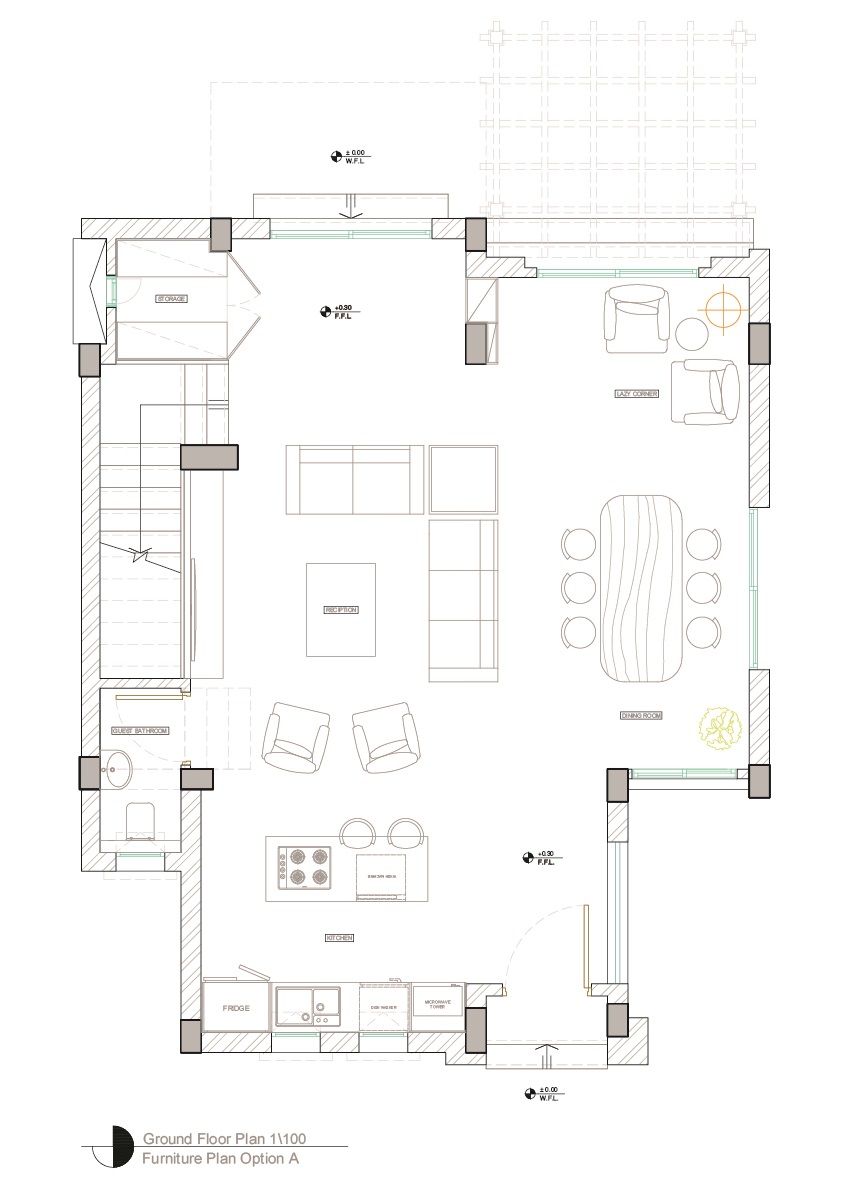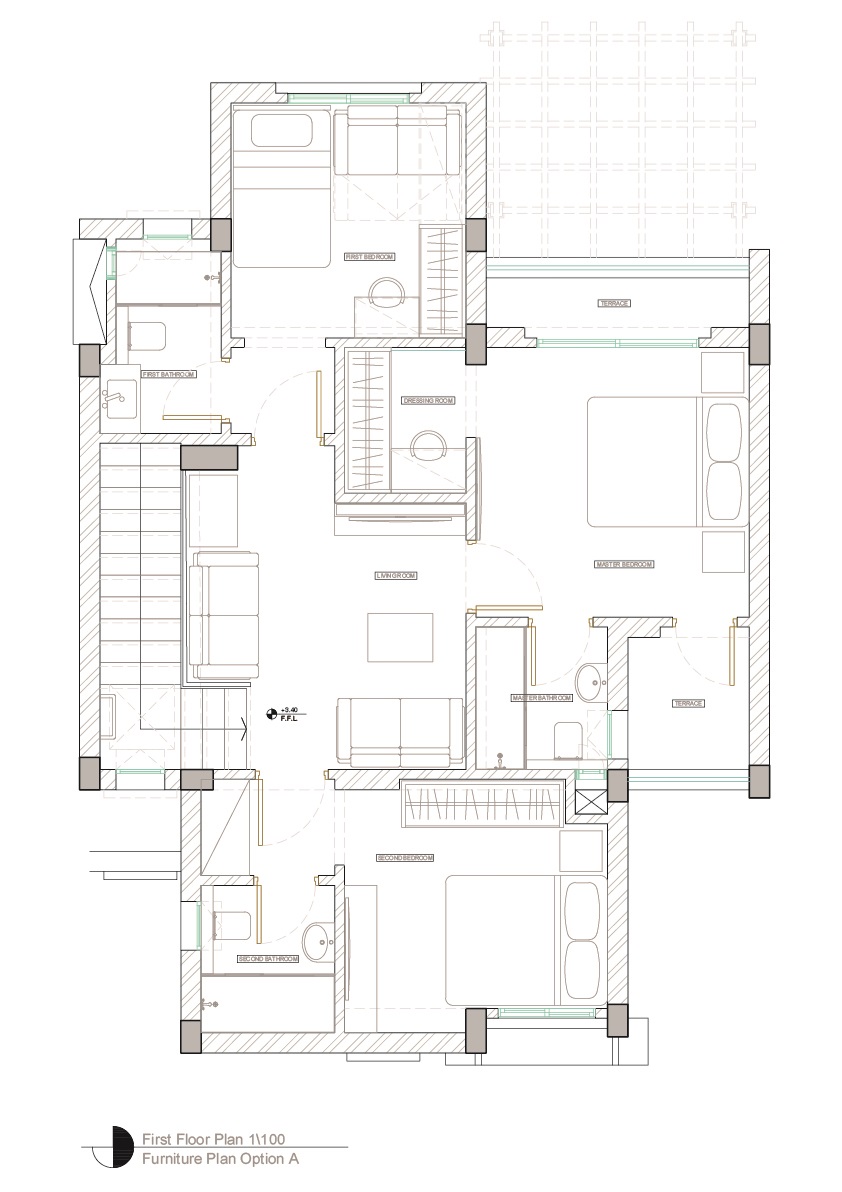HOUSE SHOP DRAWING
LOCATION: EGYPT
DATE: 2023
The open-plan living room and kitchen use natural materials, wood, stone, and rattan, paired with neutral tones and large windows for maximum daylight. The kitchen features an L-shaped layout with a central island, wood cabinetry, and stone surfaces. The guest bathroom includes space-saving fixtures: a wall-hung WC and a compact basin. Despite its small size, it maintains visual comfort through light-toned finishes and minimal detailing, aligning with the natural, cohesive design approach used throughout the main living areas.
HOUSE SHOP DRAWING
LOCATION: EGYPT
DATE: 2023
The open-plan living room and kitchen use natural materials, wood, stone, and rattan, paired with neutral tones and large windows for maximum daylight. The kitchen features an L-shaped layout with a central island, wood cabinetry, and stone surfaces. The guest bathroom includes space-saving fixtures: a wall-hung WC and a compact basin. Despite its small size, it maintains visual comfort through light-toned finishes and minimal detailing, aligning with the natural, cohesive design approach used throughout the main living areas.



